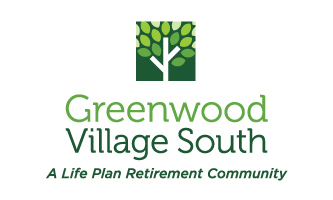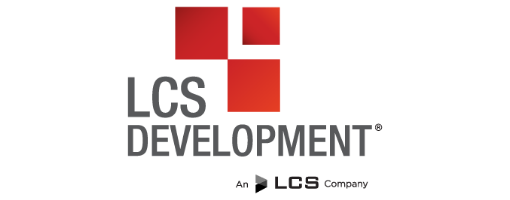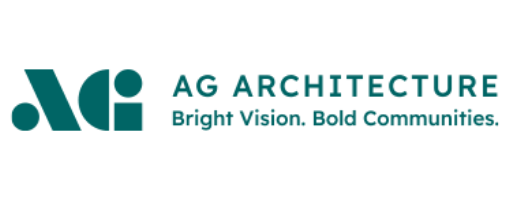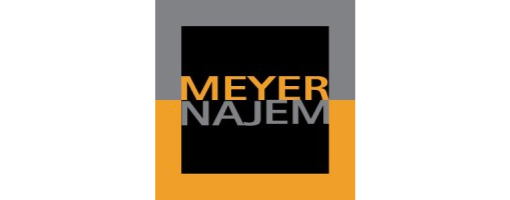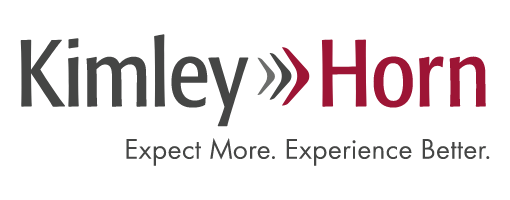We’re Expanding for You!
Greenwood Village South is committed to meeting the evolving needs of active older adults with our innovative independent living expansion, The Flats, and exciting reimagining of the entire campus. Coming spring 2027.
A Reimagined Campus
The reimagined GVS campus will feature innovative new independent living apartments, The Flats, as well as a new state-of-the-art assisted living and memory care neighborhood. Gorgeous new green spaces will connect the entire campus, and a vibrant Village hub will offer a multitude of premier amenities and life-enriching experiences all within a minute’s walk.
The Lifestyle You Want
Take a look at all the incredible lifestyle benefits you’ll enjoy at the new Greenwood Village South.
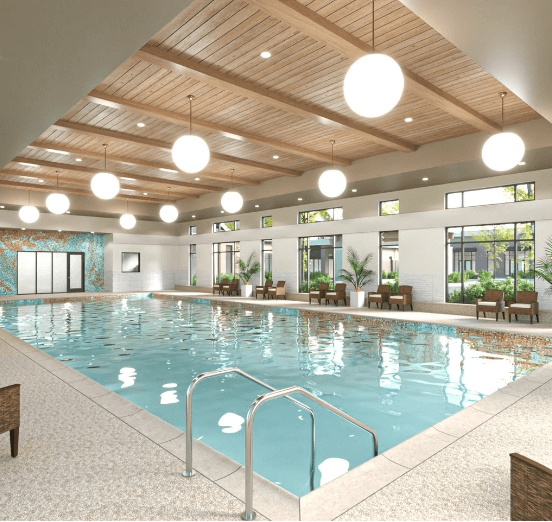
Amenities
- Multiple dining venues including private, formal, and alfresco dining
- Bistro and pub
- Upgraded state-of-the-art fitness and wellness center
- Indoor swimming pool
- Full-service spa and salon
- Creative arts studio
- Performing arts center
- Card & game room
- Woodworking shop
- Library
- Plentiful green spaces that connect the entire campus
- Pet-friendly campus, including our new dog park
- Guest suites
- Beautifully landscaped courtyards
- Connecting walking trails throughout our 64 acre campus
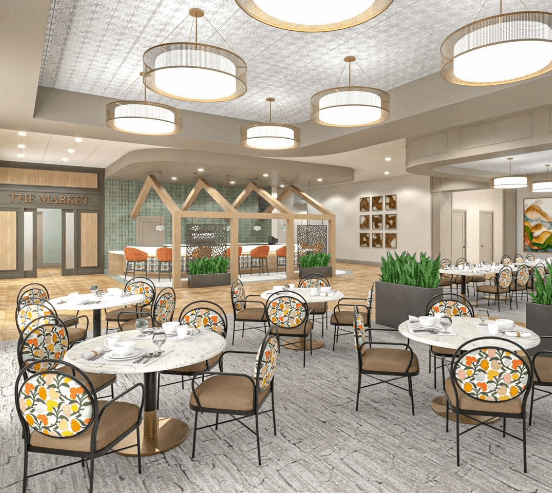
Services
- Flexible dining credits
- Bi-weekly housekeeping
- Utilities - heating, air conditioning, water and electricity
- WiFi
- Additional storage
- Residence and grounds maintenance
- Parking
- Private and scheduled transportation
- Comprehensive wellness, fitness, recreational, social and educational programming
- Emergency call system & 24-hour security
- Priority access to higher levels of care
The Flats
Introducing an innovation in independent living - designed with you in mind!
With the addition of The Flats, we have raised the expectations around contemporary living on the Southside. We offer a variety of distinctive floor plans, from 810 to 1,980 sq. ft., each thoughtfully designed with no detail overlooked. Every layout features open-concept living, state-of-the-art kitchens, elevated finishes, and the option of a patio or balcony.
Features:
- Beautifully appointed one-bedroom, two-bedroom, and two-bedroom plus den floor plans
- Patio or balcony
- 9 ft. ceilings
- Open-concept kitchen with breakfast counter or island
- State-of-the-art kitchen with stainless steel appliances and quartz countertops
- Modern decorative lighting and elegant LED under-cabinet lighting
- Generous walk-in closets
- Designer-selected finish options
- In-suite laundry with washer and dryer
- Fireplace (optional feature)

Floor Plans
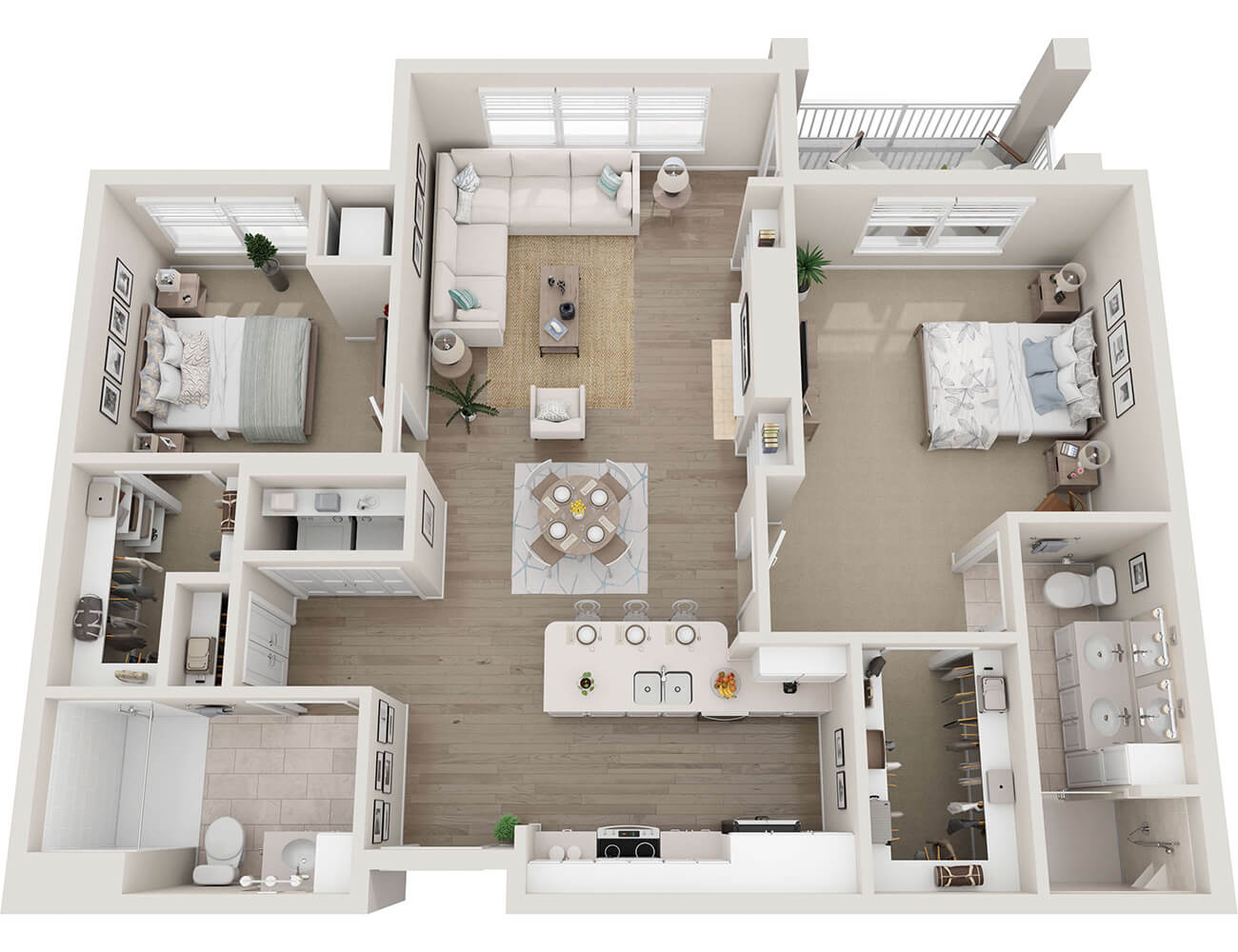
Glacier
The Flats Expansion
2 BED | 2 BATH
1,230 SQ. FT
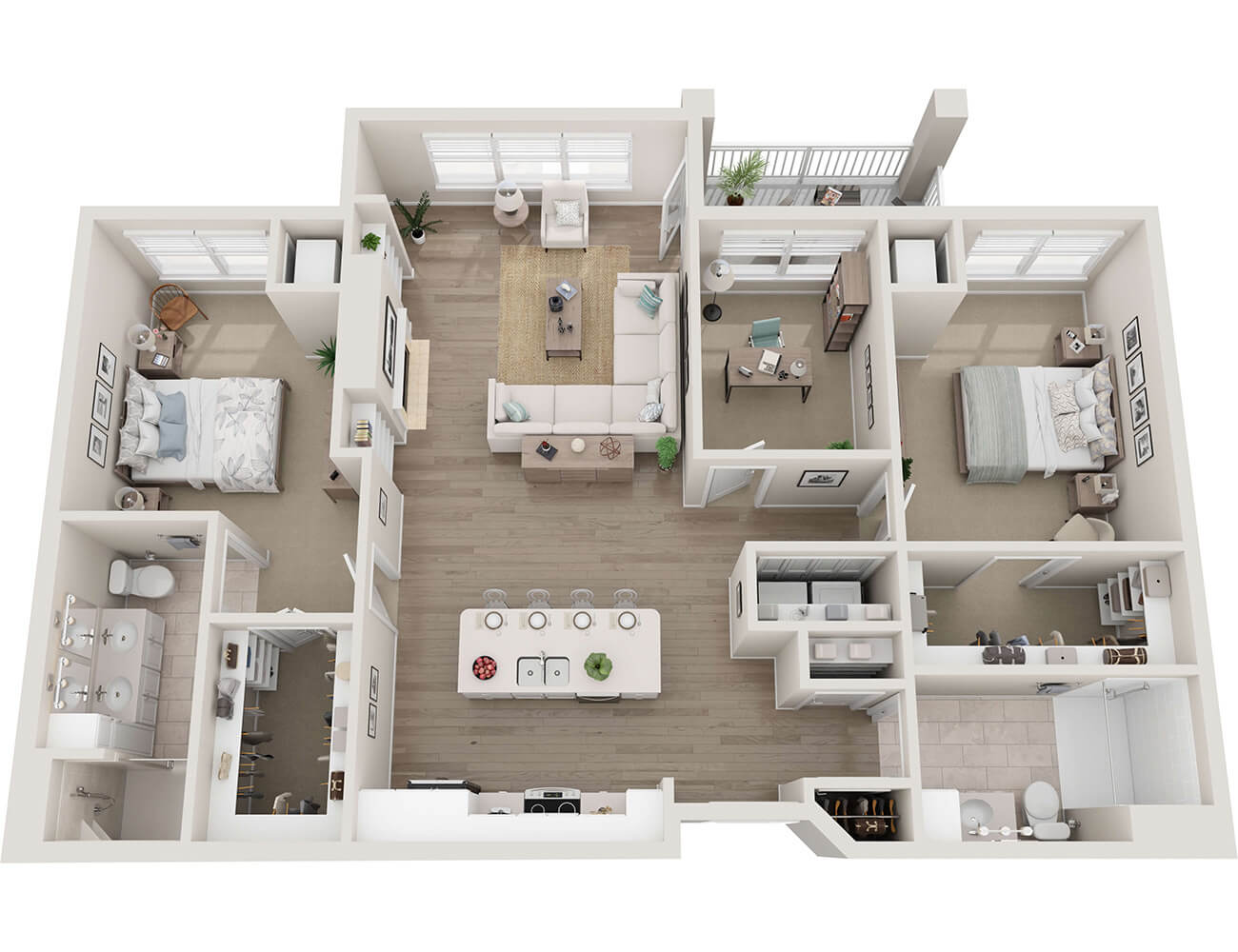
Olympic
The Flats Expansion
2 BED | 2 BATH | DEN
1,400 SQ. FT
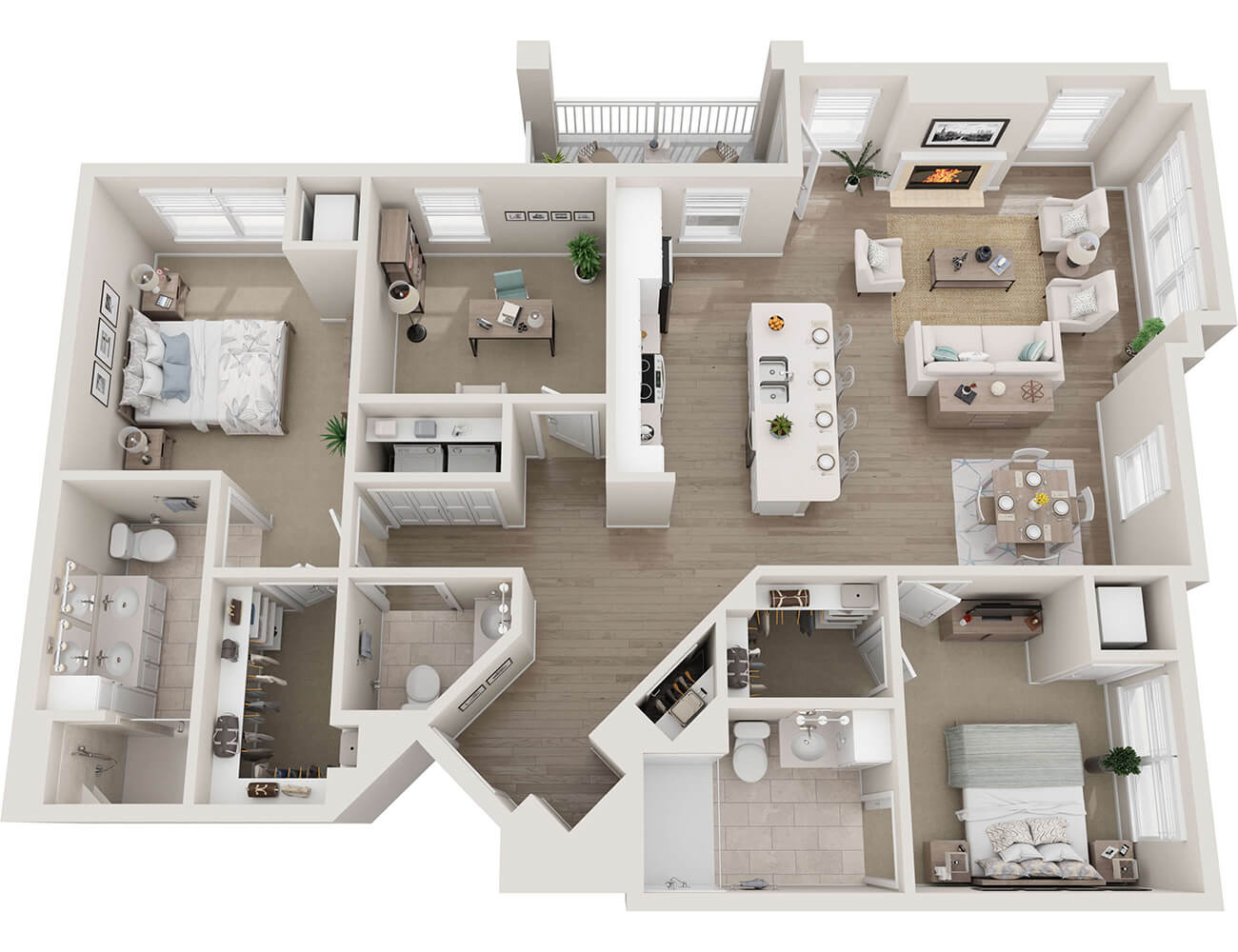
Yosemite
The Flats Expansion
2 BED | 2.5 BATH | DEN
1,440 SQ. FT
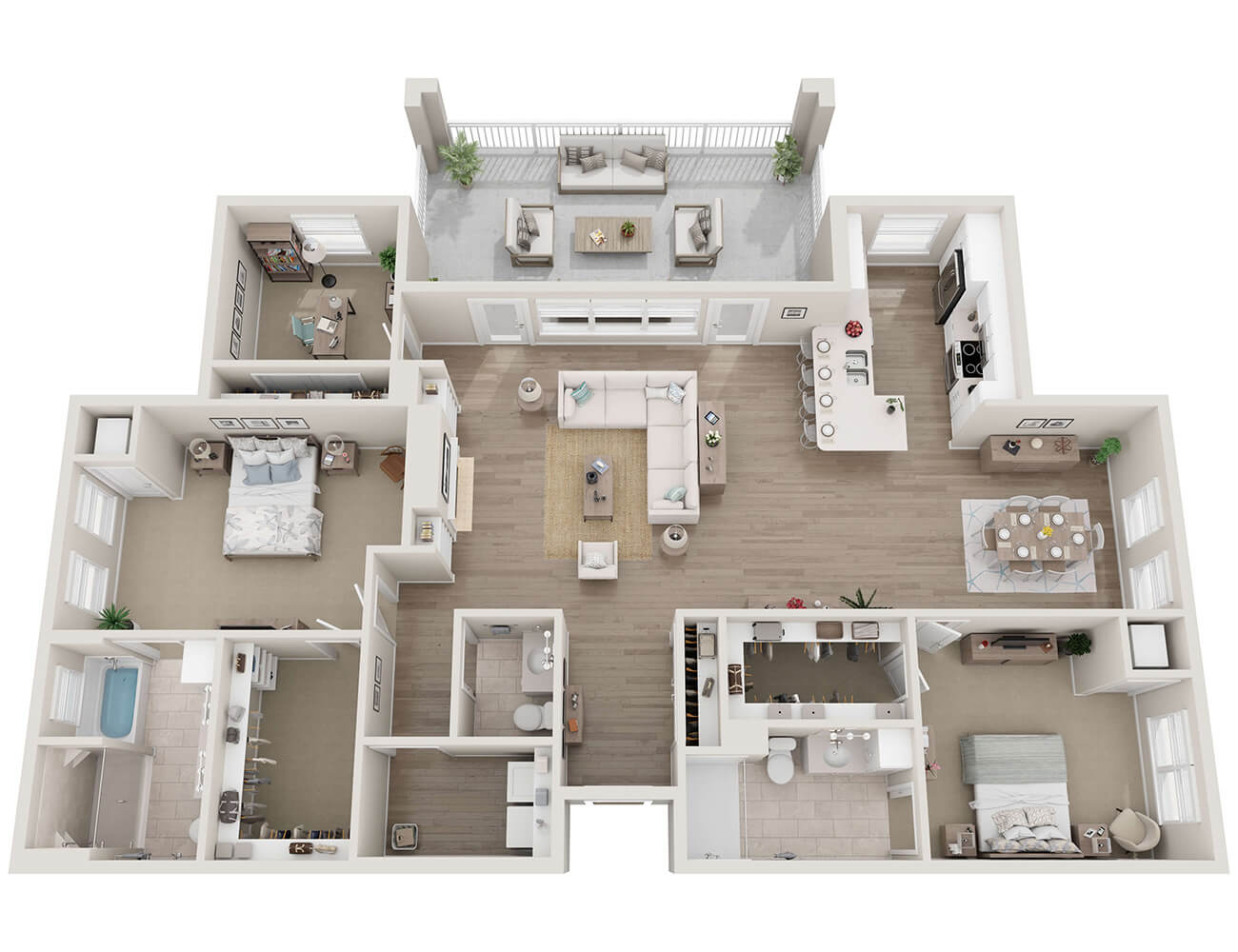
Denali
The Flats Expansion
2 BED | 2.5 BATH | DEN
1,980 SQ. FT
See if Greenwood Village South Fits Your Finances
Answer a few quick questions about your income, savings, and assets to find out if Greenwood Village South could be a smart financial fit.
Compare the Cost of Home vs. Greenwood Village South
Use our step-by-step calculator to see how your current monthly expenses compare to the bundled cost of living at Greenwood Village South.
Explore Our Interactive Campus Map
View our interactive campus map to see how we’re expanding and get an up-close look at the place you’ll want to call home. Click on the map to see photos, renderings, and floor plans!
Expansion FAQs
You can call the Marketing and Sales Department to schedule a personal appointment or make a reservation at an upcoming expansion presentation event.
Architects are still working to put the final touches on these plans based on feedback from prospective residents and focus groups. You can expect the new hybrid homes to range from 810-1980 square feet.
Greenwood Village South is a not-for-profit Life Plan Community. This means we offer the Life Plan Entrance Fee option (Modified Life Care Contract, Type B). Residents pay a 75% Return of Capital entrance fee and a monthly fee to receive the services and have access to all community amenities. Please schedule a personal appointment with a Greenwood Village South Residency Counselor to learn more!
Contact Our Team of Experts to Learn More!
- Karen Eickman | Senior Residency Counselor | 317-865-4642 | [email protected]
- Chris Romick | Sales and Marketing Director | 317-360-8794 | [email protected]

